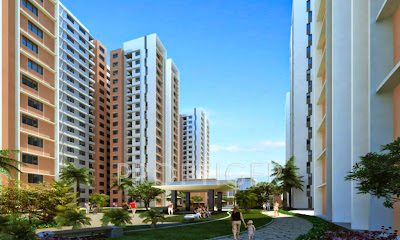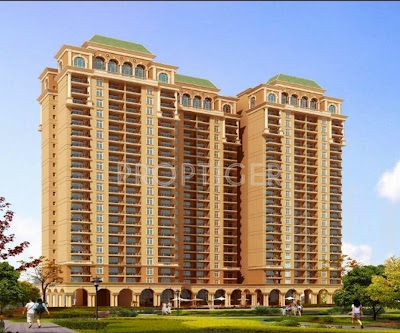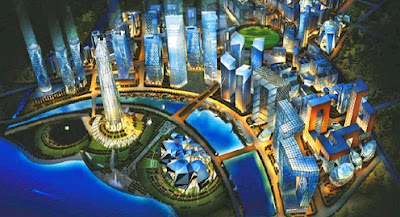Lodha Group, a leading real estate company in Mumbai has come up with another new launch in Mumbai namely Codename The Centre. Lodha Group is counted among one of the Mumbai's premier developer. The Group is currently developing 35 million sq.ft. of prime real estate, with more than 30 projects in and around Mumbai. By launching many new projects, the group has planning to spread their wings in Hyderabad and Pune. Lodha Codename The Centre is located in Palava City, Dombivali Mumbai. Palava is a 4,000 acre City which offers ultimate living experience with modern lifestyle. Located between Dombivali, Thane and Navi Mumbai it is well-connected to other major landmarks via rail and road. Palava’s City Centre is designed to be a bustling center of activities with features that rival those of an international city. It is confluence of sports, cultural, education and entertainment hubs.
Lodha Codename the Centre spans across vast acres of land and offer 1BHK, 2BHK and 3BHK apartments. The built up area of these residential apartments ranging between 774 sq.ft. to 1,494 sq.ft. All apartments are spacious and vaastu compliant. Some notable features of Lodha Codename The Centre are fully air-conditioned bedrooms with imported wooden flooring, imported marble flooring in living and dining area, sundecks with French windows and each apartment will have digital gaming and high speed internet connectivity. Also, the amusing amenities such as swimming pool, well-equipped gymnasium, children’s play area, club house, maple parking space etc. unwinds you and revivifies your soul with ample amount of comfort.
| Type | Sizes | Basic Sale Price (in Rs.) |
| 1BHK + 1T | 774 sq ft | 38.7 Lacs (5004/sq ft) |
| 1BHK + 1T | 819 sq ft | 41 Lacs (5004/sq ft) |
| 1BHK + 1T | 855 sq ft | 42.8 Lacs (5004/sq ft) |
| 2BHK + 2T | 990 sq ft | 49.5 Lacs (5004/sq ft) |
| 2BHK + 2T | 1,044 sq ft | 52.2 Lacs (5004/sq ft) |
| 2BHK + 2T | 1,071 sq ft | 53.6 Lacs (5004/sq ft) |
| 2BHK + 2T | 1,089 sq ft | 51.7 Lacs (4743/sq ft) |
| 2BHK + 2T | 1,125 sq ft | 53.4 Lacs (4743/sq ft) |
| 2BHK + 2T | 1,134 sq ft | 53.8 Lacs (4743/sq ft) |
| 2BHK + 2T | 1,161 sq ft | 55.1 Lacs (4743/sq ft) |
| 3BHK + 3T | 1,332 sq ft | 63.2 Lacs (4743/sq ft) |
| 3BHK + 3T | 1,395 sq ft | 66.2 Lacs (4743/sq ft) |
| 3BHK + 3T | 1,431 sq ft | 80 Lacs (5589 /sq ft ) |
| 3BHK + 3T | 1,494 sq ft | 83.5 Lacs (5589 /sq ft ) |
Contact US:
Phone : 0 80809 21094 / Email : lead.microsites@gmail.com
Visit : http://www.codenamethecentremumbai.com















