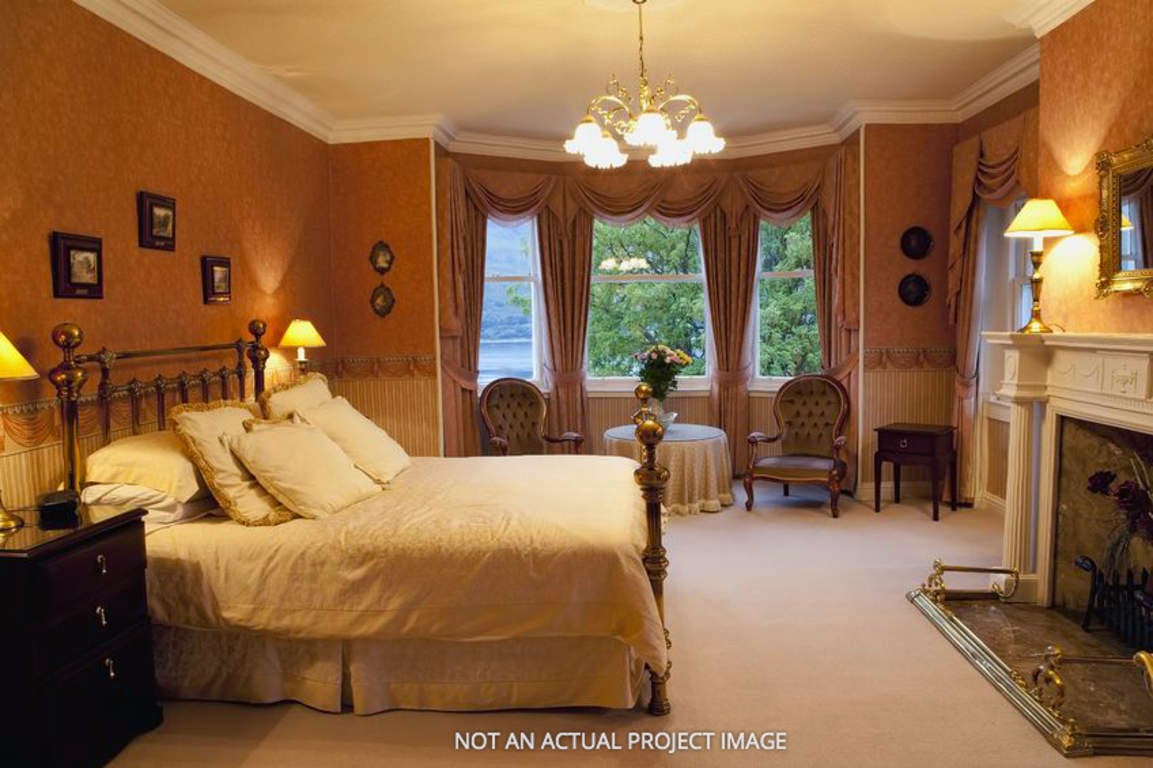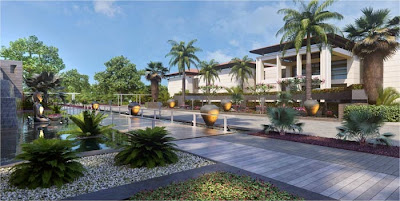Lodha Group is a well-known name in the real estate market of Mumbai. The group was founded in the year 1980 by Mr. Mangal Prabhat Lodha, the Chairman of the company. The group having an experience of 30 years has already set up more than 30 success stories in and around Mumbai, from Napean Sea Road to Dombivali. Now the company is expanding its horizon to other places like Hyderabad and Pune. Lodha Codename Downtown is another milestone project of the group in the Dombivali region of Mumbai.
 |
| Lodha Codename Downtown Site Plan |
Dombivali is a well-developed area of Mumbai. This place is in close proximity to major IT parks and Industrial hubs such as Dhirubhai Ambani Knowledge City, Ambernath MIDC and many more. The place has a smooth connectivity to other prominent locales of Mumbai such as Thane and Navi Mumbai. A number of reputed educational institutions, hospitals, railway stations, proposed airports lie within a comfortable radius of reach from Lodha Codename Downtown. The township offers spaciously skilled and craftily architecture 1, 2 and 3 BHK apartments at a price of (37.4-40.9 lakhs), (45.3-56.7 lakhs) and (65.1-81.3 lakhs) respectively. A single BHK apartment has a super built up area of 501 to 855 sq. ft. However the super built up area of 2 and 3 BHK apartment ranges from 594-1161 sq. ft. to 859-1494 sq. ft. respectively.
Lodha Codename Downtown comes loaded with all the modern features and amenities such as gym, swimming pool, club house, power backup, parking, intercom, maintenance staff, Vastu compliant, amphitheater, party lawns, golf course and abounding more. Also there are security guards and CCTV cameras to ensure the safety of the residents 24X7.Lodha Codename Downtown invites you to a world, where life is a wonderful experience; every day is full of delightful happenings and ensures that every day in life comes with a unique expression that leaves an unforgettable impression on our mind.
| Type | Sizes | Basic Sale Price (in Rs.) |
| 1BHK + 1T | 783 sq ft | 37.4 Lacs (4779 /sq ft) |
| 1BHK + 1T | 819 sq ft | 39.1 Lacs (4779 /sq ft) |
| 1BHK + 1T | 855 sq ft | 40.9 Lacs (4779 /sq ft) |
| 2BHK + 2T | 927 sq ft | 45.3 Lacs (4887 /sq ft) |
| 2BHK + 2T | 954 sq ft | 46.6 Lacs (4887 /sq ft) |
| 2BHK + 2T | 990 sq ft | 48.4 Lacs (4887 /sq ft) |
| 2BHK + 2T | 1089 sq ft | 53.2 Lacs (4887 /sq ft) |
| 2BHK + 2T | 1125 sq ft | 55 Lacs (4887 /sq ft) |
| 2BHK + 2T | 1161 sq ft | 56.7 Lacs (4887 /sq ft) |
| 3BHK + 3T | 1332 sq ft | 65.1 Lacs (4887 /sq ft) |
| 3BHK + 3T | 1395 sq ft | 68.2 Lacs (4887 /sq ft) |
| 3BHK + 3T | 1431 sq ft | 77.9 Lacs (5445 /sq ft) |
| 3BHK + 3T | 1494 sq ft | 81.3 Lacs (5445 /sq ft) |
Contact Us:
Phone : 0 80809 21094 / Email : lead.microsites@gmail.com
Visit : http://www.lodhacodenamedowntown.co.in
Phone : 0 80809 21094 / Email : lead.microsites@gmail.com
Visit : http://www.lodhacodenamedowntown.co.in







