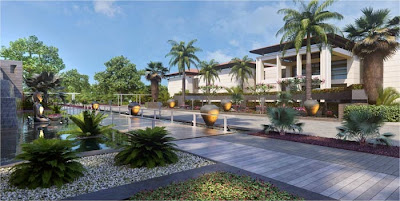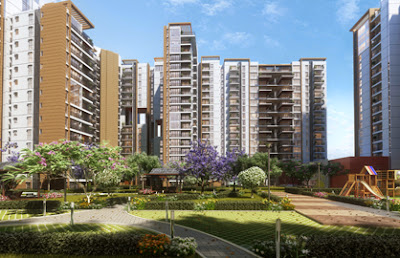Mantri Energia is a pre-launched project by reputed real company Mantri Developers. Established in the year 1999, Mantri works with a vision to create projects that are meant for lavish living. Founded under the chairmanship of Mr. Sushil Mantri, the company has been pioneering behind the rapidly changing skyline of south India. The company is involved in the development of residential, retail, commercial, education and hospitality sectors. The project is located in Thanisandra, Bangalore. Located in close proximity to Outer Ring Road, Thanisandra enjoys uninterrupted connectivity to major areas of Bangalore such as Hebbal, Hennur, HBR Layout and Sanjay Nagar.
 |
| Mantri Energia Location Plan |
Mantri Energia is built over 13 acres of land and offers 296 units of 1BHK, 2BHK and 3BHK apartments. The carpet area of these apartments ranges between 965 sq ft to 1,330 sq ft, depending upon sizes and layout. Fulfilling aspirations of every family, the project is enveloped with attractive landscaping opening to a most refreshing view. The project is adorned with an array of spectacular amenities and designer features that make this project more demanding. The interiors will be spacious and airy with high ceilings and rich finish details in interior and exterior. Mantri Energia has lavish features both inside and outside the apartments. Some attractive amenities are swimming pool, club house with games room, multipurpose hall, gym, open kid’s play area, covered and open car parking areas. Besides, for disposal of waste sewage treatment plant has also been established in the premises. Currently, the project is under pre-launch stage and is aid to be ready for possession in January 2018.
| Type | Sizes | Basic Sale Price (in Rs.) |
| 1BHK+1T | 965 sq ft | 53.9 L (5590 /sq ft ) |
| 2BHK+2T | 1,230 sq ft | 68.8 L (5590 /sq ft ) |
| 3BHK+3T | 1,325 sq ft | 74.1 L (5590 /sq ft ) |
| 3BHK+3T | 1,330 sq ft | 74.3 L (5590 /sq ft ) |
Contact Us:
Phone : 0 95905 22774 / Email : lead.microsites@gmail.com
Visit : http://www.mantrienergiabangalore.co.in
Phone : 0 95905 22774 / Email : lead.microsites@gmail.com
Visit : http://www.mantrienergiabangalore.co.in















