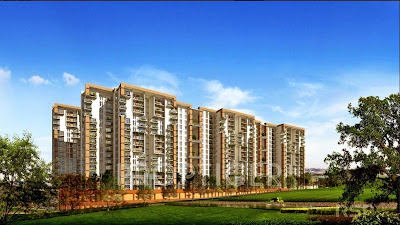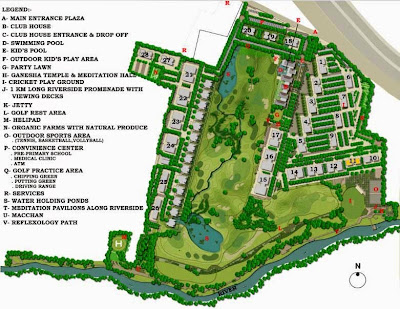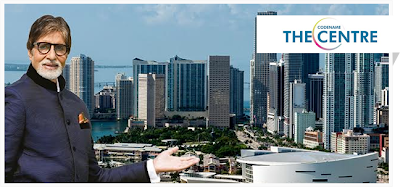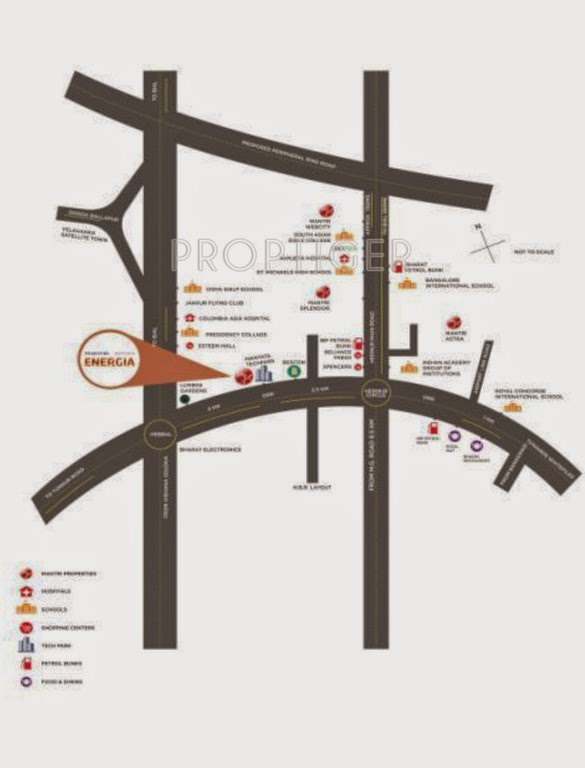Supertech Golf Village is one of the most sought-after residential projects in Greater Noida, launched by eminent real estate developer Supertech Group. Founded in 1988, Supertech Group has set new trends and benchmark of architectural excellence in the contemporary global scenario. With more than 25 years of experience in real estate industry, Supertech Group has played a vital role in transforming the face of real estate in Noida as well as Greater Noida. The main USP of this project is its striking views of the riveting greens sprawling over an expanse of 50 acres. Supertech Golf Village is located in Sector 22 D Yamuna Expressway and is well-connected to all major landmarks located in and around in Noida. The project enjoys close proximity to Pari Chowk and Budhh International Circuit, Cricket Stadium and is 150 kilometers drive away from Taj Mahal.
 |
Supertech Golf Village is built over whopping 30 acres of land and offers 2,140 units of 1BHK, 2BHK and 3BHK apartments. The super built up area of these apartments ranging between 480 sq ft - 1,440 sq ft, depending upon sizes and layout of the project. All units are spacious and built according to vaastu shastra. The project is loaded with newest and world’s top notch amenities like gymnasium, 9 hole golf course, gated society, restaurant, 24x7 power backup and abounding more. In addition, the project features eco-friendly features like rain water harvesting, sewage treatment plant and solid waste plant.
| Type | Area Sq.ft. (Sq. mt.) | Rate (Rs.) /Sq.ft. (/Sq. mt.) | BSP* |
| 1BHK+1T | 690 Sq. ft. | 2950 / Sq. ft. | 20.36 Lacs |
| 2BHK+2T | 1000 sq ft | 2950 / Sq. ft. | 29.5 Lacs |
| 2BHK+2T | 1255 sq ft | 2950 / Sq. ft. | 37.02 Lacs |
| 3BHK+3T | 1440 sq ft | 2950 / Sq. ft. | 42.48 Lacs |
| * 1 sq.mt. = 10.764 sq ft | *Other charges extra as applicable | |||
For more information on Supertech Golf Village price, specification, amenities & location, visit us at http://www.supertechgolfvillage.co.in/ or mail us at lead.microsites@gmail.com. For booking procedure call us at +91-9278721212.
















