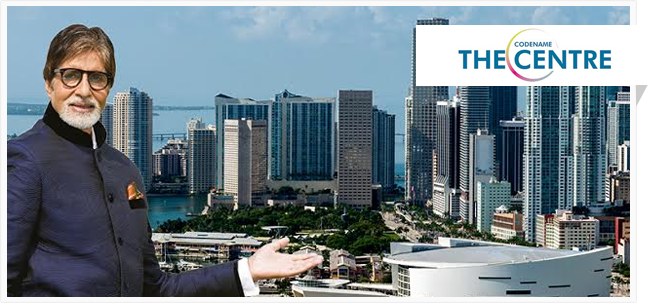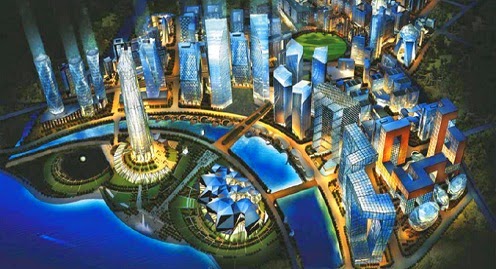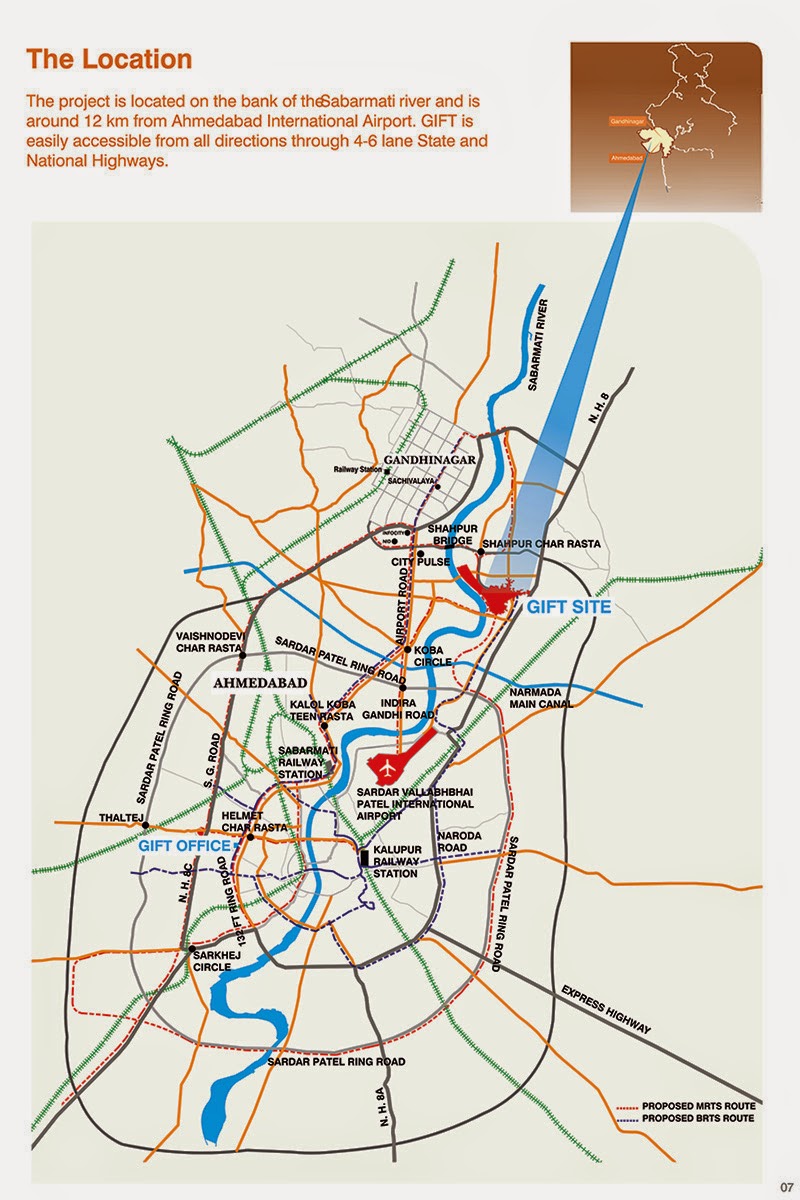Runwal Forest is a new launched residential township by Runwal Group. Runwal Forest gives an excellent opportunity to experience a life in the lap of nature. The group has constructed around 50 prestigious projects in the residential, commercial and retail space that stands tall on trust, quality and impeccable design. This project can truly be a forest retreat with thoughtfully designed apartments situated in the midst of lush green stretches on all sides, picturesque Powai Lake views on one side and the charming hill and creek views on the other side. The project is located centrally on LBS Marg in the newest hot spot of the central suburbs – Kanjurmarg. The Kanjurmarg Railway Station is located at a walking distance of only 5 minutes, 10 minutes from R-City Mall and well-linked to Eastern Express and Western Express Highways.
 |
| Runwal Forest |
Runwal Forest spread over 16 acres of land and offers 960 housing units of 1BHK, 2BHK and 3BHK configurations. These units will be set-up over an area ranging between 725 sq.ft. to 1,800 sq.ft, depending upon sizes and layouts. All units are spacious with proper ventilation and come loaded with ultra-modern amenities. Key amenities of this project are club house with well-equipped gymnasium, 5 acres of landscape garden, swimming pools, banquet and party hall, basketball court, badminton court, squash court, jogging tracks and abounding more. More to the list includes sprawling water bodies, children’s play area and the certified green building.
Runwal Forest Price
| Type | Sizes | Basic Sale Price (in Rs.) |
| 1BHK + 2T | 725 sq ft | 85.2 Lacs (11750 /sq ft) |
| 2BHK + 2T | 1,025 sq ft | 1.12 Cr (10900 /sq ft) |
| 2BHK + 2T | 1,200 sq ft | 1.31 Cr (10900 /sq ft) |
| 3BHK + 3T | 1,575 sq ft | 1.93 Cr ( 12250 /sq ft ) |
| 3BHK + 3T | 1,800 sq ft | 2.21 Cr ( 12250 /sq ft ) |
Contact US:
Phone : 0 80809 21094 / Email : lead.microsites@gmail.com











