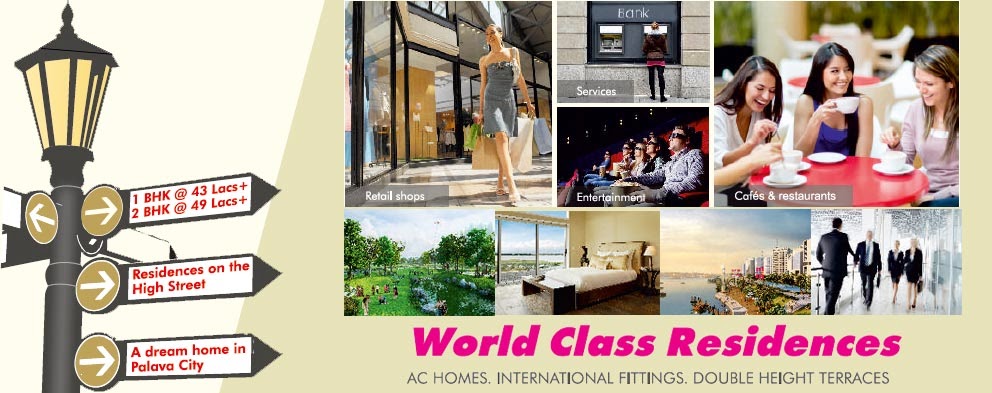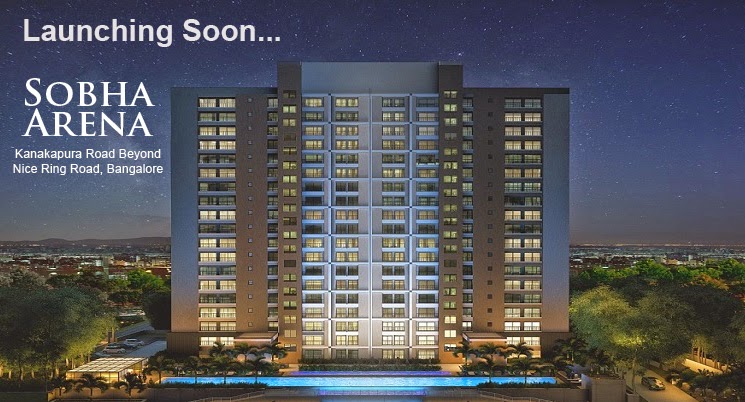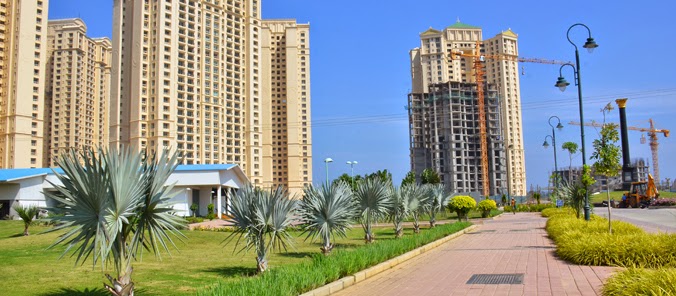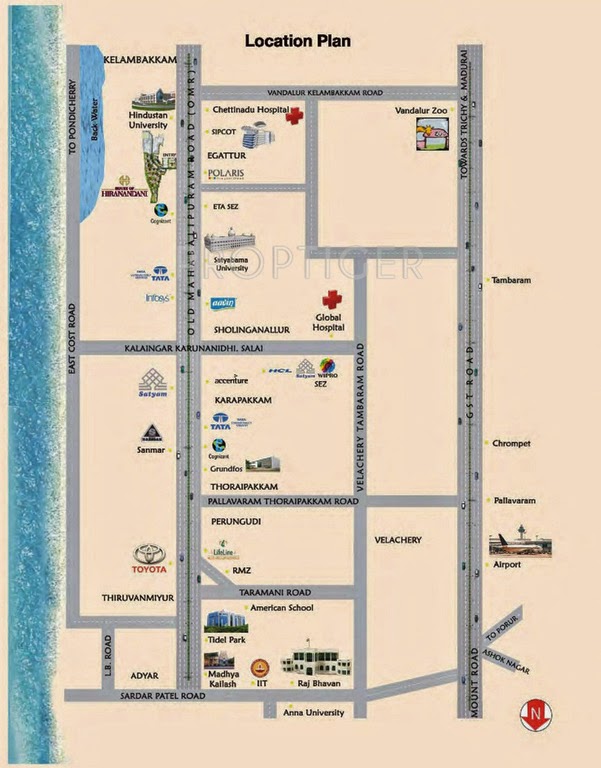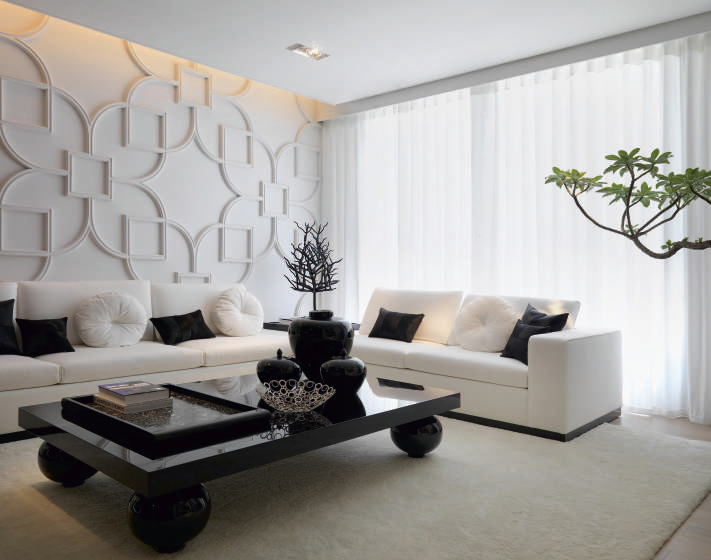House of Hiranandani is the leading real estate development company in India, highly acknowledged for developing exemplary destinations. The group has strong presence in Bangalore, Chennai, Mumbai and Hyderabad. Quality construction, superb design and well planned infrastructure are major USPs of the company. Recently, the group has launched luxurious residential project Hiranandani Amalfi. Strategically located on Old Mahabalipuram Road, Chennai, opposite the SIPOCT IT park, Hiranandani Amalfi is undoubtedly one of the most desirable properties in Chennai when it comes to location. Closeness to all social facilities like renowned educational institutions, banks, ATMs, healthcare facilities and shopping arcades makes it the most sought after project in Chennai. The Chennai International Airport is located at a distance of 26 kilometers from project site.
The project is spread over 110 acres out of which 60% of the total area is reserved for open spaces and public amenities. It offers meticulously crafted 175 units of 3 BHK apartments with unit sizes ranging between 1,525 sq.ft. to 2,325 sq.ft. The project features earthquake RCC framed structure, FTTH in every single unit with IPTV, DTH and marble/wooden laminated flooring in master bedroom and vitrified flooring in living, dining and other bedroom. All residential units come readily equipped with the finest amenities that assure its residents a luxurious lifestyle in Chennai. This includes snooker and pool room, swimming pools, table tennis room, cafes and restaurants zones, children’s play area, multi cuisine restaurants, fully equipped modern gymnasium and abounding more.
Hiranandani Amalfi Price
| Type | Sizes | Basic Sale Price (in Rs.) |
| 3BHK+3T | 1,525 sq ft | 79.3 Lacs (5200 /sq ft ) |
| 3BHK+3T | 1,970 sq ft | 1.1 Cr (5400 /sq ft ) |
| 3BHK+3T | 2,325 sq ft | 1.3 Cr (5750 /sq ft ) |
Contact Us:
Phone : 0 92788 92788 / Email : lead.microsites@gmail.com
Visit : http://www.hiranandaniamalfi.com






