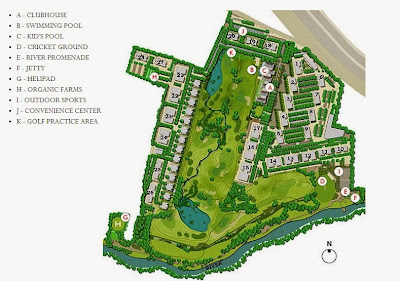Runwal group, entrenched in the year 1978 is a leading Mumbai based real estate developer. Mr. Subhash Runwal is the administrator of the group, Sandeep Runwal and Subodh Runwal are the Directors. Along with ensuring great quality work; professionalism and customer satisfaction are very well represented by the group and it has a number of projects under its name spanning across in and around Mumbai. Runwal the Reserve is one such glorious projects that offers the entire experience of living, playing and working altogether.
The township is stationed in Worli, which is a commercial hub and one of the most sought after location in the south of Mumbai. It is home to prominent brands like Tata Group, Aditya Birla Group, Novartis and many others. This place is connected with the other the prominent landmarks of Mumbai through good road and bus service. Runwal the Reserve offers 45 units of 3 (2020 sq. ft.) and 4 BHK (3150 sq. ft.) Apartments at an estimate of 7.07-7.7 crores and 7.88-11.3 crores respectively. At a decent radius of the project, all the much needed social facilities like schools, colleges, hospitals, banks and ATMs can be found easily.
The project is a blend of all amenities provided at the best of quality. The project has all the modern luxuries such as kids splash pool, large sized playground, spa and Jacuzzi, massage room, yoga and meditation room, gymnasium, power back up, squash court, pool deck, rooftop restaurant, barbeque alcove, children’s play area and senior citizen sit outs. Runwal The Reserve has been skillfully planned and designed by professionals of the Runwal group. The structure of the township is constructed in a way keeping in mind that a larger fraction of land is open and left for green spaces. The mesmerizing view of the project makes it even more desirable and will make you covet for the project.
 |
| Runwal The Reserve |
The township is stationed in Worli, which is a commercial hub and one of the most sought after location in the south of Mumbai. It is home to prominent brands like Tata Group, Aditya Birla Group, Novartis and many others. This place is connected with the other the prominent landmarks of Mumbai through good road and bus service. Runwal the Reserve offers 45 units of 3 (2020 sq. ft.) and 4 BHK (3150 sq. ft.) Apartments at an estimate of 7.07-7.7 crores and 7.88-11.3 crores respectively. At a decent radius of the project, all the much needed social facilities like schools, colleges, hospitals, banks and ATMs can be found easily.
The project is a blend of all amenities provided at the best of quality. The project has all the modern luxuries such as kids splash pool, large sized playground, spa and Jacuzzi, massage room, yoga and meditation room, gymnasium, power back up, squash court, pool deck, rooftop restaurant, barbeque alcove, children’s play area and senior citizen sit outs. Runwal The Reserve has been skillfully planned and designed by professionals of the Runwal group. The structure of the township is constructed in a way keeping in mind that a larger fraction of land is open and left for green spaces. The mesmerizing view of the project makes it even more desirable and will make you covet for the project.
| Type | Area Sq.ft. |
Rate /Sq.ft. |
BSP (Rs.) |
| 3BHK+3T | 2020 | 35000 | 7.07 Cr |
| 3BHK+3T | 2055 | 35000 | 7.19 Cr |
| 3BHK+3T | 2200 | 35000 | 7.7 Cr |
| 4BHK+4T | 2250 | 35000 | 7.88 Cr |
| 4BHK+4T | 3150 | 35000 | 11.03 Cr |
Contact Us:
Phone : 0 80809 21094 / Email : lead.microsites@gmail.com
Visit : http://www.newhotprojects.com/runwal-the-reserve-mumbai.html
Phone : 0 80809 21094 / Email : lead.microsites@gmail.com
Visit : http://www.newhotprojects.com/runwal-the-reserve-mumbai.html







