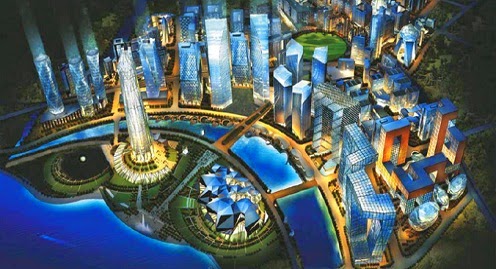WTC Gift City is the creation of one of the renowned real estate groups WTC organization that is established in New York and has many signature towers established in various different parts of the country. World Trade Centre is located in the most developed Indian state Gujarat. Strategically located on the bank of the Sabarmati River, WTC Gift City is 11 kilometers from the capital city of Gujarat state, Gandhinagar. It is easily reachable from all direction through 4-6 lane, state and national highway.
 |
| WTC GIFT City |
Built over 986 acres of land, WTC Gift City is a unique project which will have a special profile and will be focused on financial section, diamonds and technology. It will offer commercial spaces, retail shops, virtual spaces, official set-ups and other spaces that are particularly designed for commercial companies to have their workplaces established in World Trade Centre. The main aim of this project is to provide high quality physical infrastructure so that finance and tech firms can relocate their operations from other prominent locations like Bangalore, Mumbai and Gurgaon. It features green building concept and offers many enticing facilities like multi cuisine cafeterias, high speed lifts, multi-level parking area, security system and many more such features. With excellent track record of the signature towers by World Trade Center, WTC is famous among many multinational firms and corporations. It is also a good investment option as well with its convincing returns.
Contact Us:
Phone : 0 92788 92788 / Email : lead.microsites@gmail.com













